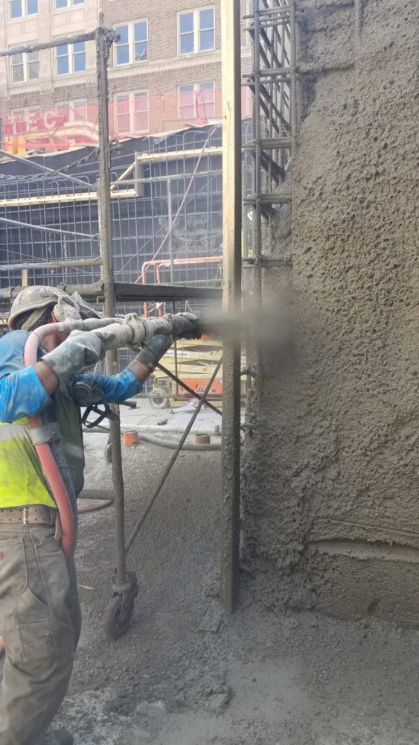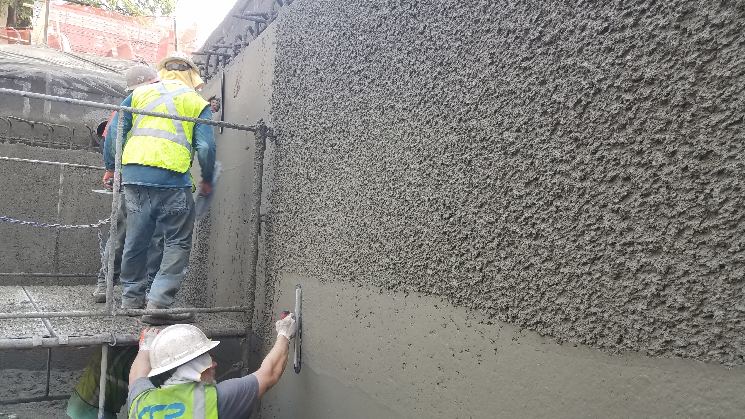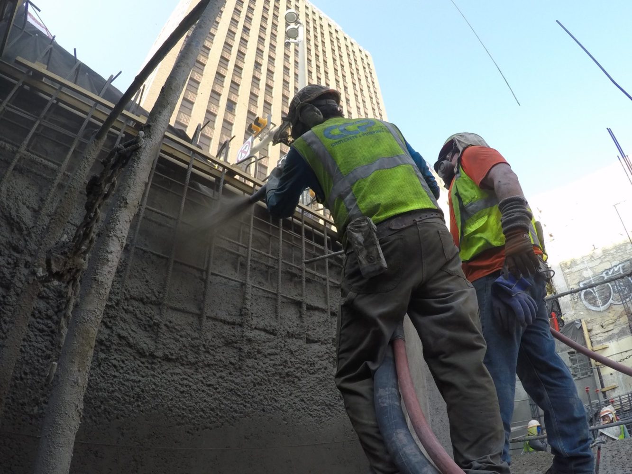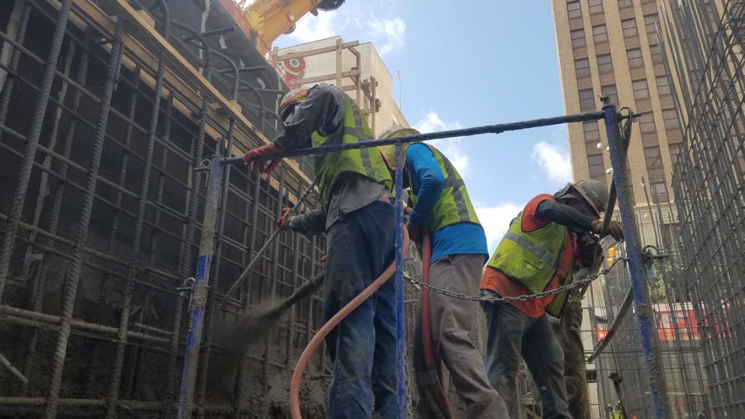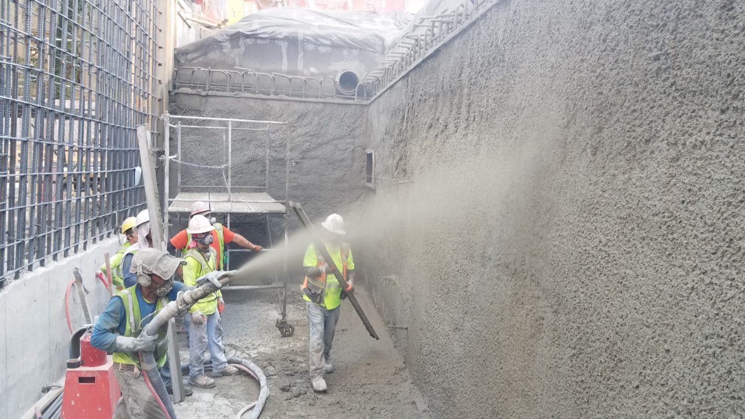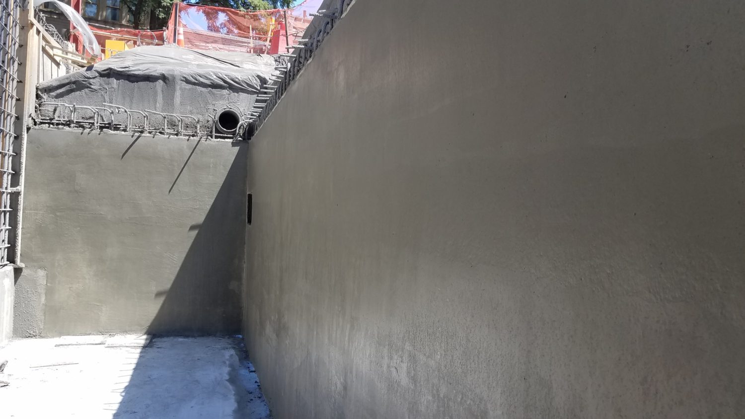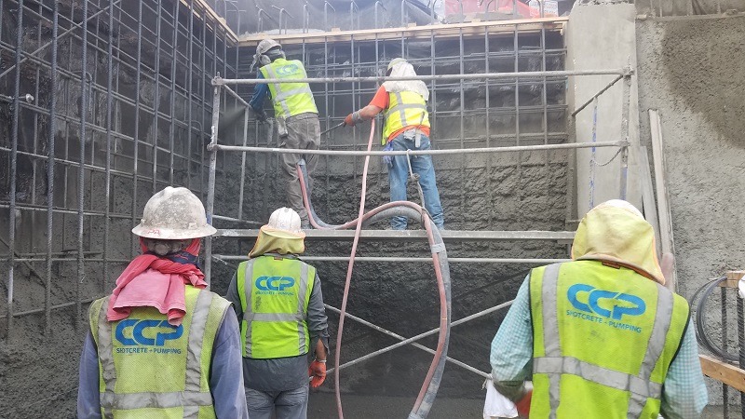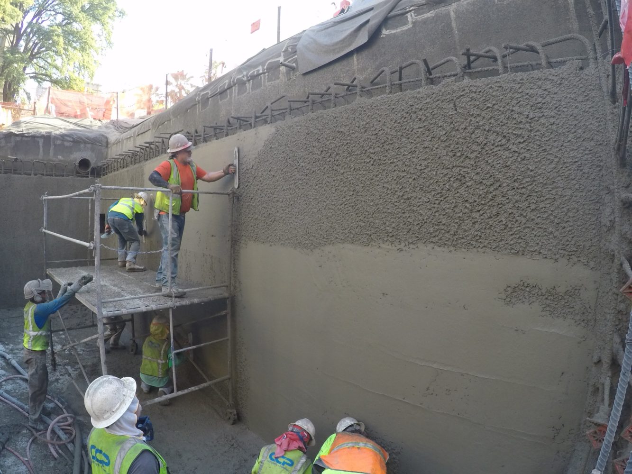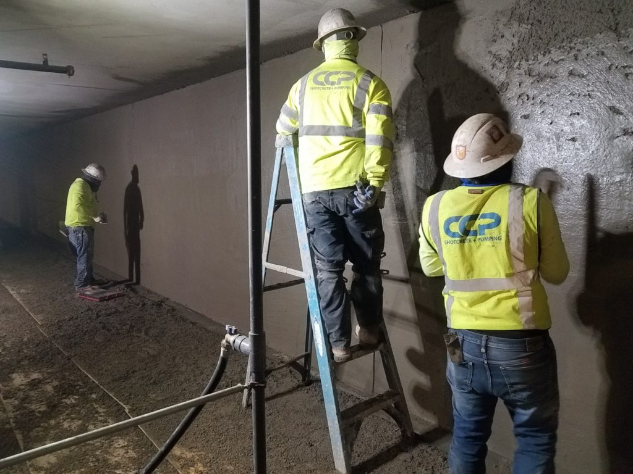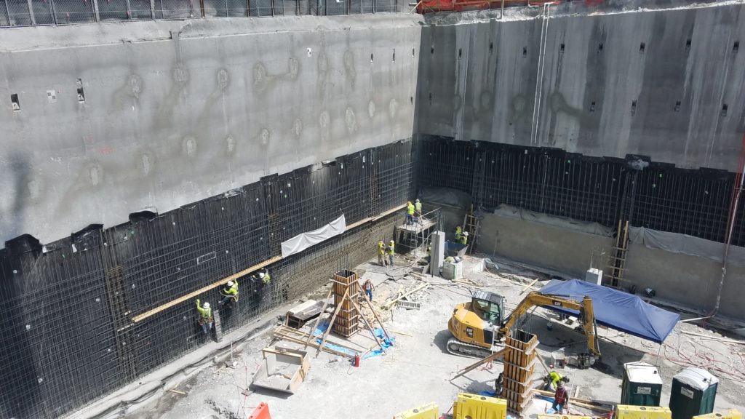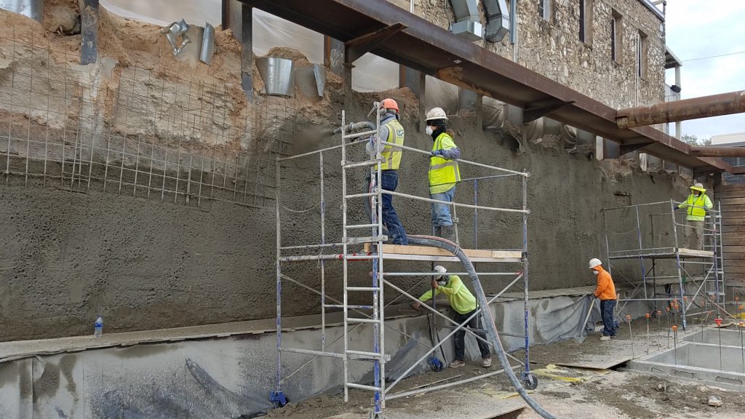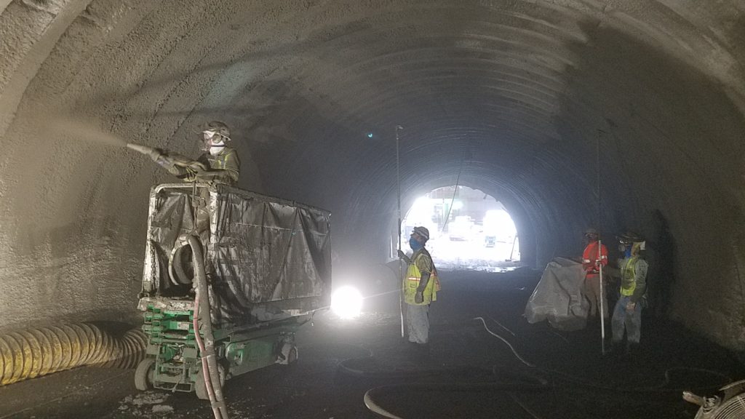HILTON CANOPY HOTEL
About the Project
The 24 story, 197 room Canopy by Hilton will soon be (2020) the newest hotel along San Antonio’s River Walk district. Cantilevered transfer walls and a terrace overlooking the River Walk make this building a stand-out piece of modern architecture.
Shotcrete Construction
CCP was qualified and selected by Sundt for turn-key shotcrete placement services for all basement, perimeter walls. A tight construction site made shotcrete an advantageous solution in lieu of form-and-pour concrete placement. Other trades on site were able to work in tandem while shotcrete placement was underway. Because no form work is required for shotcrete walls of this application, the crane remained readily available to the iron workers and forming contractor for scopes of work. Considerable and constructive preconstruction planning with the General Contractor and other trades enabled CCP shotcrete crews to place over 5,000 square feet of shotcrete in less than one week. Shotcrete operations were performed in the summer of 2018. Considerations were made for hot weather shotcrete placement and worker safety. A waterproofing sheet membrane specified for shotcrete placement and implementation of non-contact lap splicing of the two, #5 and # 8 reinforcement curtains were quickly and easily incorporated.

