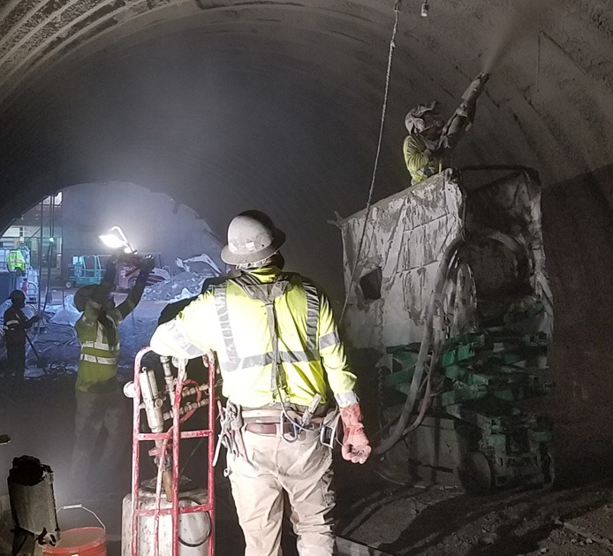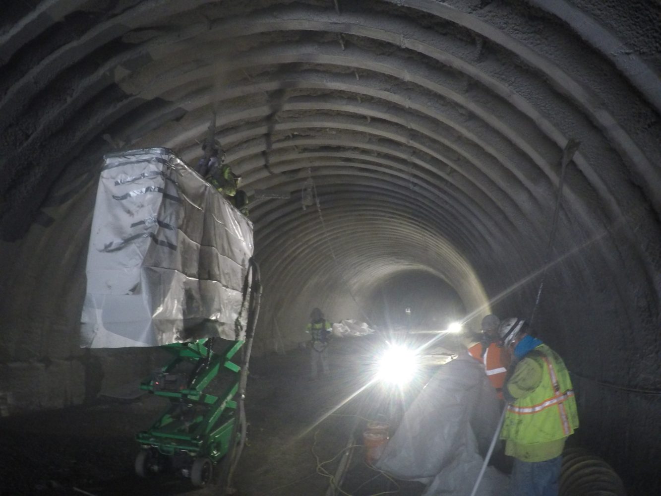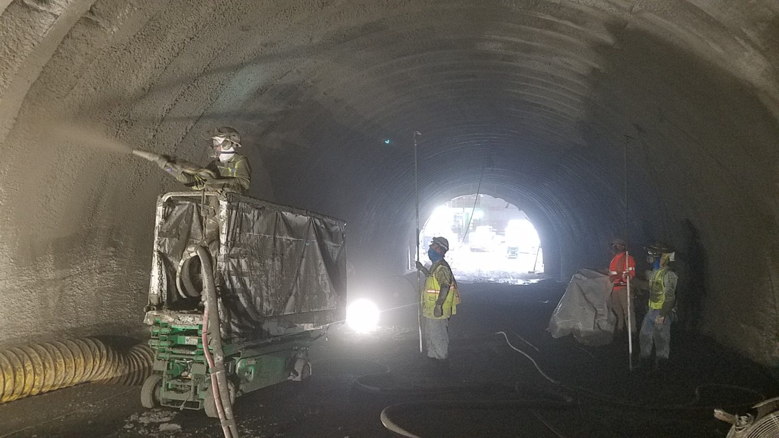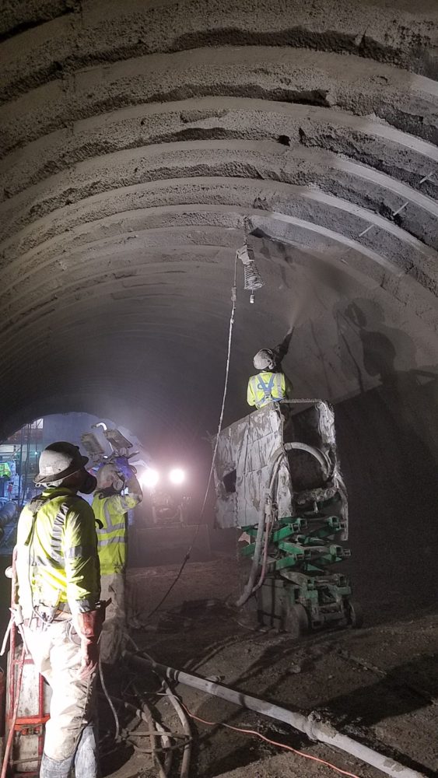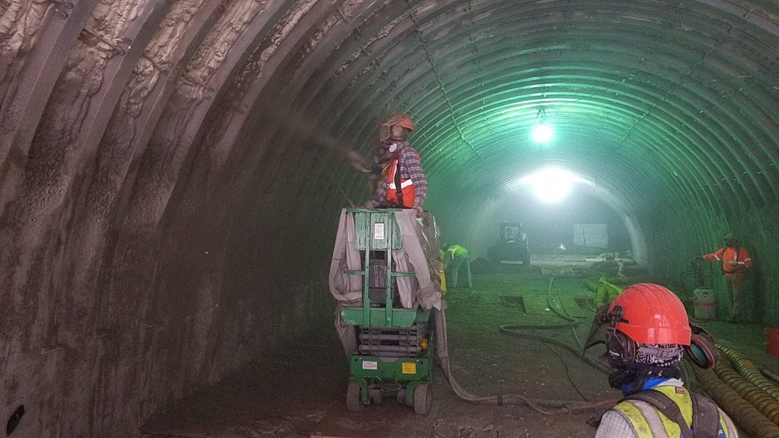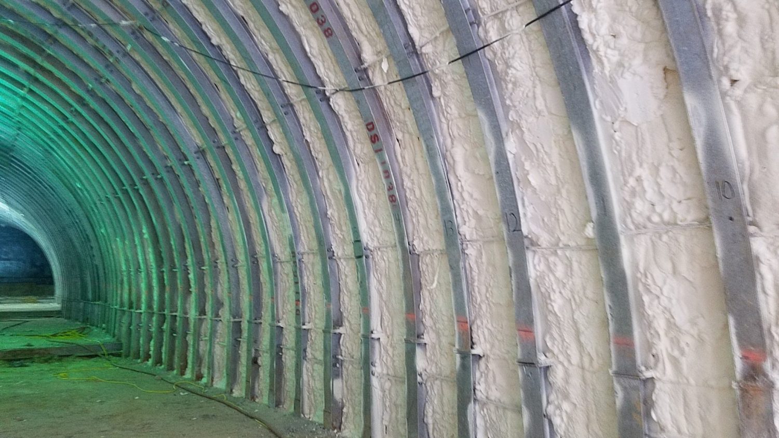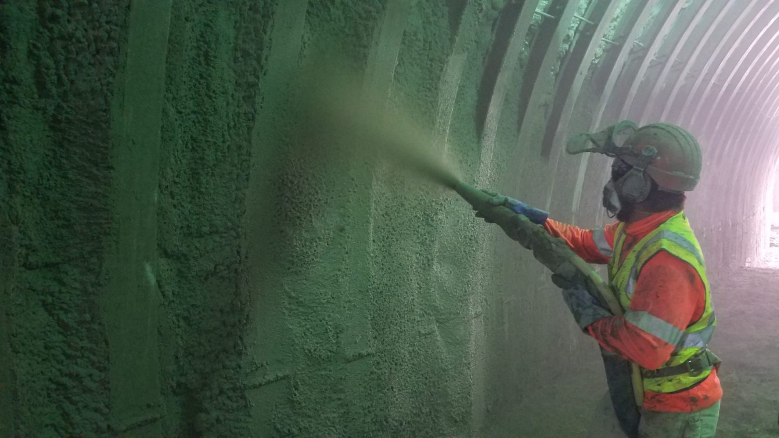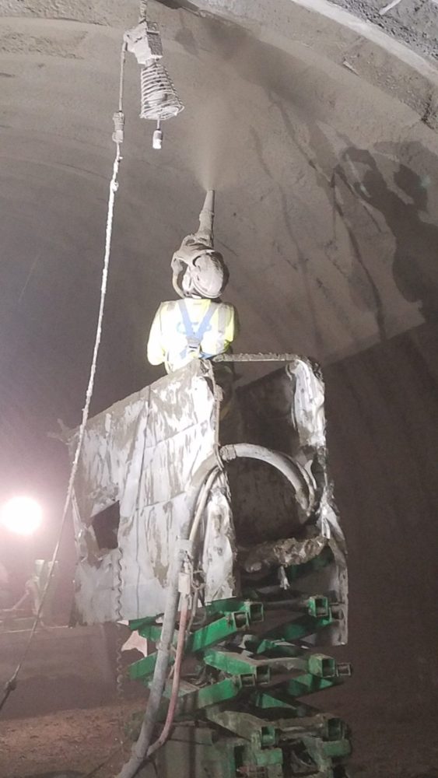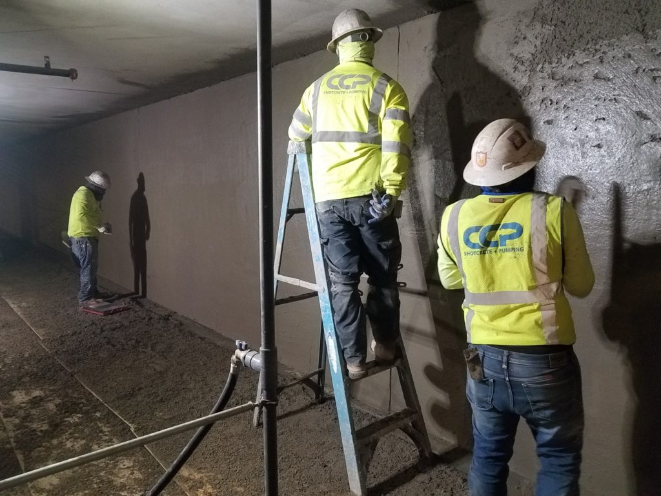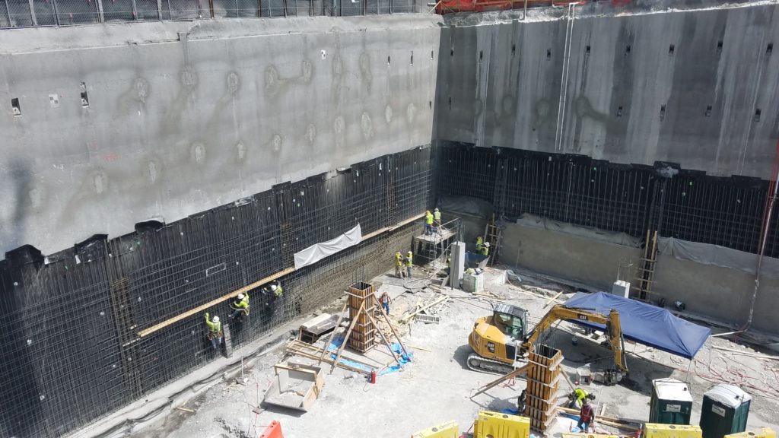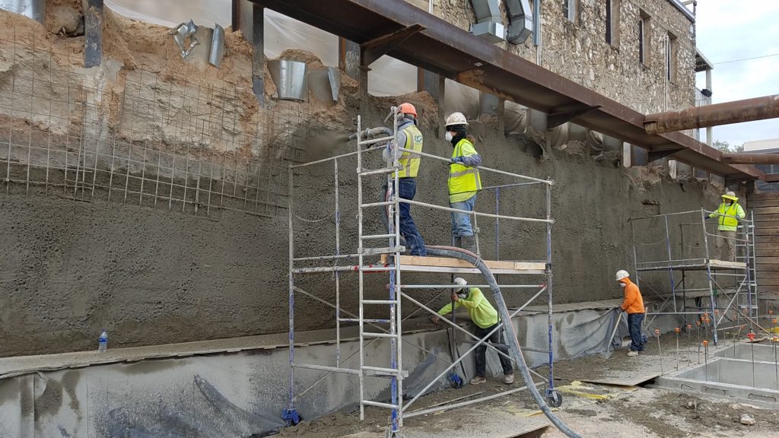KINDER EXHIBIT HALL AT HOUSTON MUSEUM OF FINE ARTS
About the Project
Phase 2 of the Museum of Fine Arts in Houston, Texas campus improvements includes the 165,000 square foot Nancy and Rich Kinder Building for modern and contemporary art. Designed by Steven Holl Architects and built by McCarthy, the building will house 54,000 square feet of gallery space for exhibitions, a theater, café, and a restaurant overlooking the Cullen Sculpture Garden.
Shotcrete Construction
CCP was selected to perform turn-key shotcrete of a 150 foot long tunnel connecting the existing Caroline Wiess Law Building and the Kinder Building beneath Bissonet St. The scope of work consists of a primary and secondary shotcrete liner. First, shotcrete between structural steel ribs after excavation brought the tunnel to a consistent radius. A waterproofing membrane, anchors and reinforcement were installed prior to a secondary shotcrete liner. Shotcrete operations required the introduction of an accelerating concrete admixture at the nozzle. American Concrete Institute (ACI) certified Shotcrete Nozzlemen led all shotcrete placement for the project.

